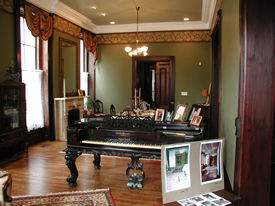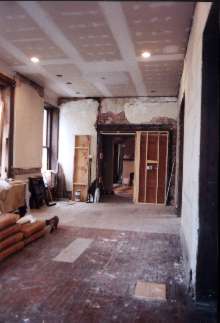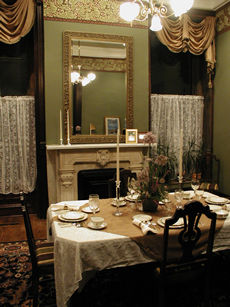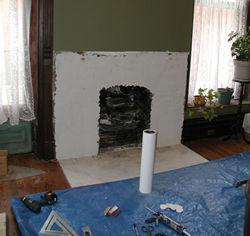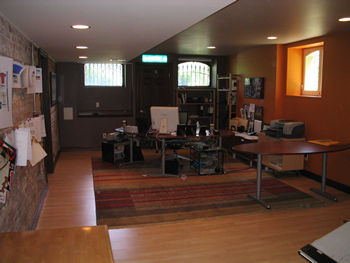
The basement has been finished off for Wayne's new office 5/05 |
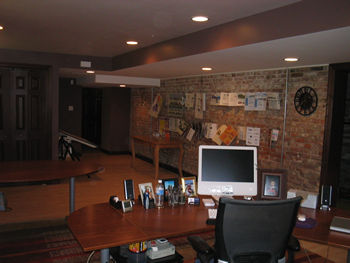
The basement has been finished off for Wayne's new office 5/05 |
|
|
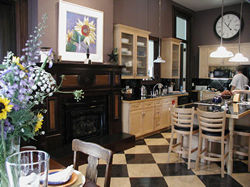
The new
mantle is installed. -W 6/04
|
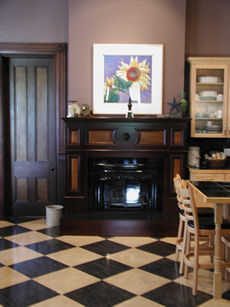
The new
mantle is installed. -W 6/04
|
|
|
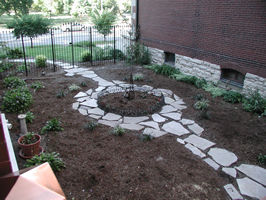
The side
yard is coming together. -W 9/24/02
|
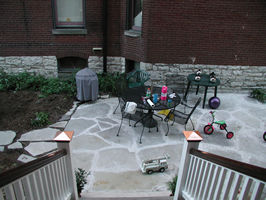
The side
yard is coming together. -W 9/24/02
|
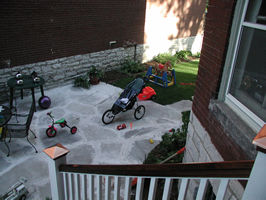
The side
yard is coming together. -W 9/24/02
|
|
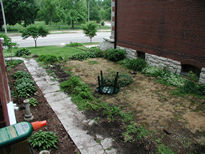
We are patiently
waiting for our landscaper regrade the side and back yard, add a new flagstone
patio and path. 05/02
|
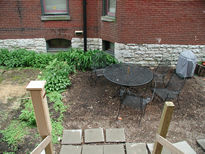
We are having
a landscaper regrade the side and back yard. Add a new flagstone patio
and path. 05/02
|
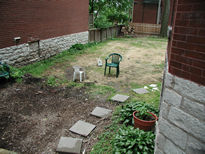
We are having
a landscaper regrade the side and back yard. Add a new flagstone patio
and path. 05/02
|
|
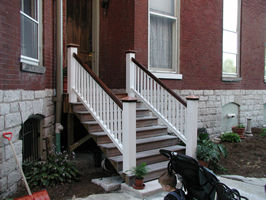
I finally
got to add the railing last weekend. -W 9/24/02
|
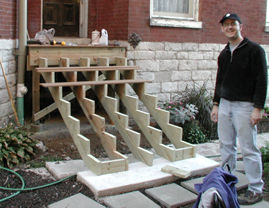
New side
steps being built, a BIG thanks goes to David Margolis for all of his
help!- 10/06/01
|
|
|

We were recently on HGTV - Restore America.
Click to see the larger screen shot of the web site info. 5/20/02
|
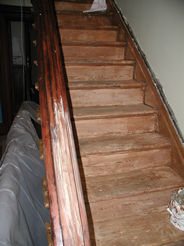
Julie has
been busy stripping the 3rd floor stairs. Peel Away 1 is the best stripper
available!. 05/02
|
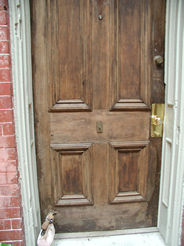
Julie has
also been busy stripping the side door. 05/02
|
|
Current
Picture
|
Before
Picture
|
|
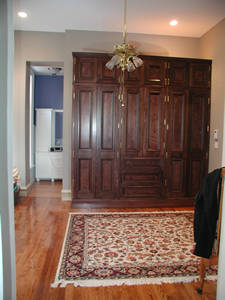
Sitting
room with the wardrobe installed and the floors finished. 12/25/00
|
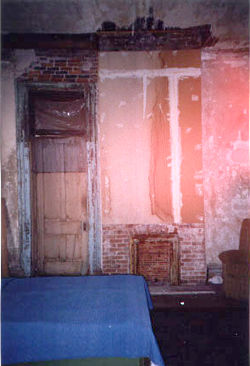
This was
the condition of the room before we purchased the house. Yes that is an
exposed brick wall with a fireplace that had been closed up. 9/98
|
|
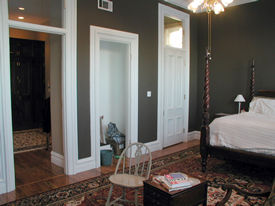
We are sleeping
in our Master bedroom. (Julie says, "Yes it is Brown 'Sherwinn Williams
- Heavy Metal', based off of a color we found in the bedroom closet
and we suspect it might the original color) 12/25/00
|

Above, is
the second floor front room soon to be our master bedroom. It has a great
view of the park and is about 25 feet wide and 15 feet deep.
October 1998
|
|
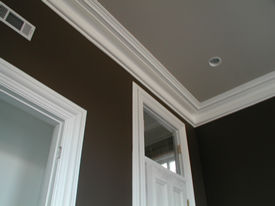
New plaster
molding installed, spackled, sanded, primed and painted to match the original
plaster molding found in the room. 12/00
|
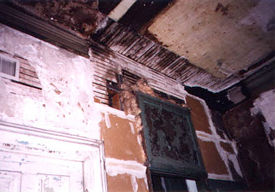
A picture
showing the condition of this room when we purchased the house showing
the exposed lathe and broken up remaining pieces of the original plaster
molding. 10/98
|
|
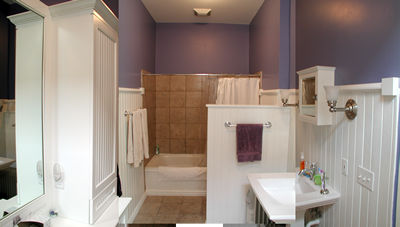
The Master
Bathroom is 99% complete. There use to be 3 doors going into the bathroom.
We duplicated the wood paneling and wood trim to capture the original
character of the room. 1/15/01
|
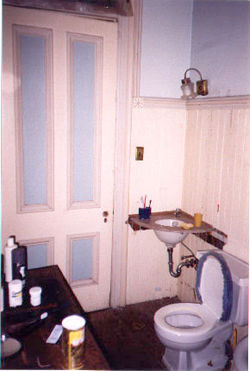
The door
was removed and it is the same wall where the tile and tub is located.
10/98
|
|
|
|
| |
|















